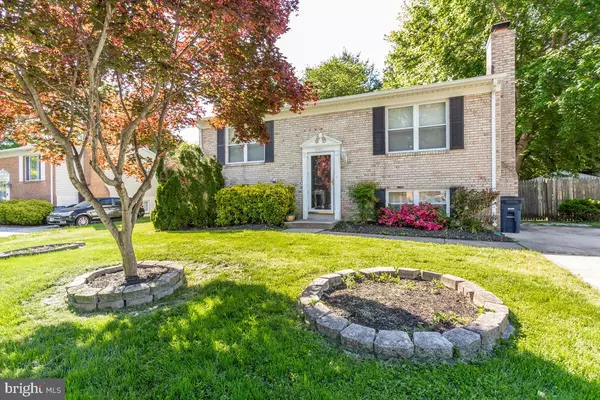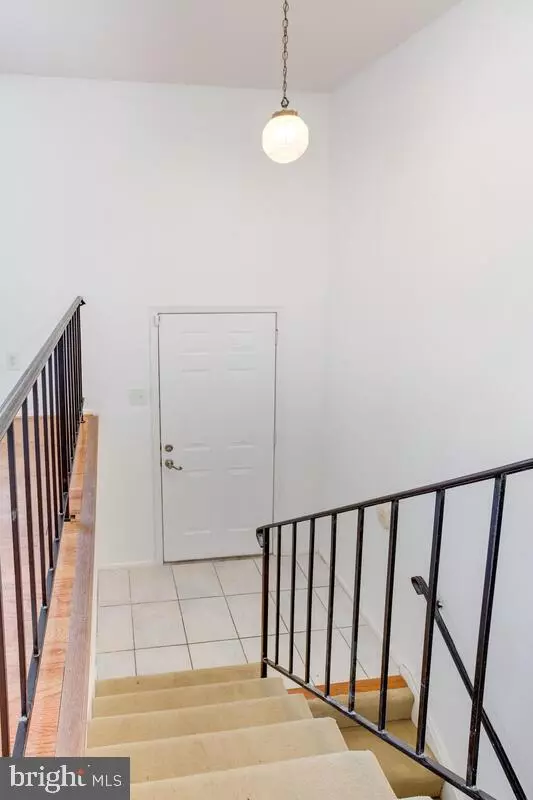$350,000
$350,000
For more information regarding the value of a property, please contact us for a free consultation.
14120 SPRING BRANCH DR Upper Marlboro, MD 20772
3 Beds
2 Baths
816 SqFt
Key Details
Sold Price $350,000
Property Type Single Family Home
Sub Type Detached
Listing Status Sold
Purchase Type For Sale
Square Footage 816 sqft
Price per Sqft $428
Subdivision Spring Branch Estates
MLS Listing ID MDPG606534
Sold Date 09/08/21
Style Split Foyer
Bedrooms 3
Full Baths 2
HOA Y/N N
Abv Grd Liv Area 816
Originating Board BRIGHT
Year Built 1983
Annual Tax Amount $3,526
Tax Year 2021
Lot Size 8,016 Sqft
Acres 0.18
Property Description
Immediate possession! Living room with hardwood floors. Dining room with exit to composite deck. Two bedrooms and hall bath also on main level. Lower level features a rec room with fireplace, one bedroom and one bathroom. Large, level, fenced lot. Driveway parking. Storage shed. Must see!
Location
State MD
County Prince Georges
Zoning R55
Rooms
Basement Interior Access
Main Level Bedrooms 2
Interior
Interior Features Attic, Carpet, Ceiling Fan(s), Dining Area, Wood Floors
Hot Water Electric
Heating Heat Pump(s)
Cooling Central A/C, Ceiling Fan(s)
Flooring Hardwood
Fireplaces Number 1
Fireplaces Type Screen, Fireplace - Glass Doors
Equipment Built-In Microwave, Washer, Dryer, Disposal, Dishwasher, Refrigerator, Icemaker, Oven/Range - Electric, Water Heater
Fireplace Y
Window Features Insulated
Appliance Built-In Microwave, Washer, Dryer, Disposal, Dishwasher, Refrigerator, Icemaker, Oven/Range - Electric, Water Heater
Heat Source Electric
Exterior
Exterior Feature Deck(s)
Fence Rear
Waterfront N
Water Access N
Roof Type Shingle
Street Surface Paved
Accessibility None
Porch Deck(s)
Parking Type Driveway
Garage N
Building
Lot Description Level
Story 2
Sewer Public Sewer
Water Public
Architectural Style Split Foyer
Level or Stories 2
Additional Building Above Grade, Below Grade
Structure Type Dry Wall
New Construction N
Schools
School District Prince George'S County Public Schools
Others
Senior Community No
Tax ID 17030230722
Ownership Fee Simple
SqFt Source Assessor
Special Listing Condition Standard
Read Less
Want to know what your home might be worth? Contact us for a FREE valuation!

Our team is ready to help you sell your home for the highest possible price ASAP

Bought with Karen A Kennard • EXP Realty, LLC






